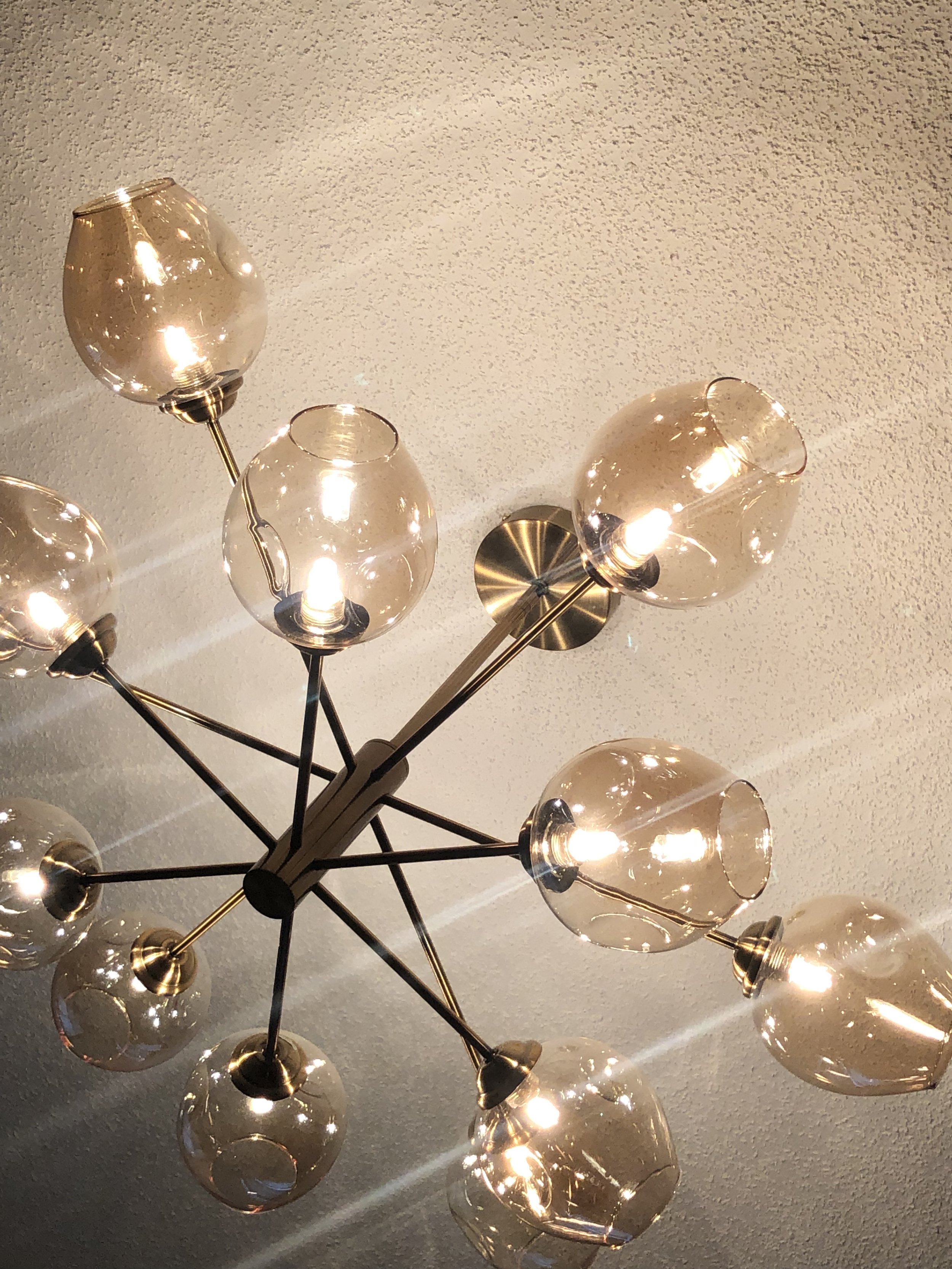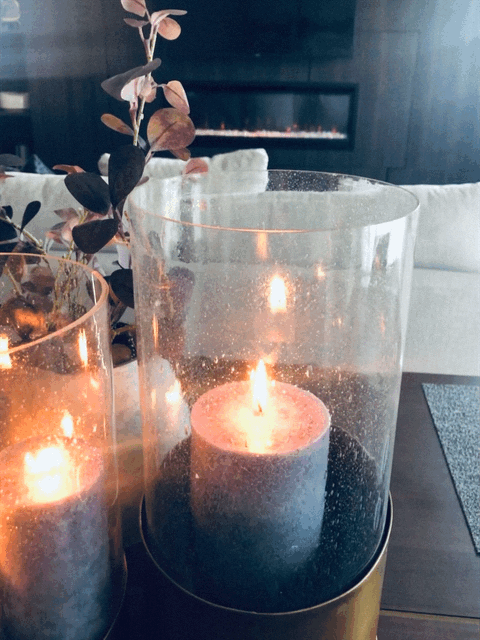DEAN RESIDENCE
Project Scope: Interior Design & Renovation
Location: Whitby, On
Redesigned the powder room with a fresh perspective, introducing a new wall color to set the tone.
Sourced new plumbing fixtures, window coverings, and accessories, harmonizing functionality and aesthetics for a refined ambiance.
Crafted an ideal space plan, meticulously sourcing furnishings and decor selections for optimal flow and functionality.
Designed a custom media unit, a focal point housing electronics, gaming gear, and books—a versatile space for the family of six to enjoy movies or engage in homework sessions.
In this two-phase renovation project, we weaved together elements of style, functionality, and family-centric living. The home, now a reflection of harmonious design, stands ready to embrace the joys of shared moments and individual retreats alike—a testament to our commitment to crafting spaces that inspire and elevate everyday living.










